With a portal you are able to:
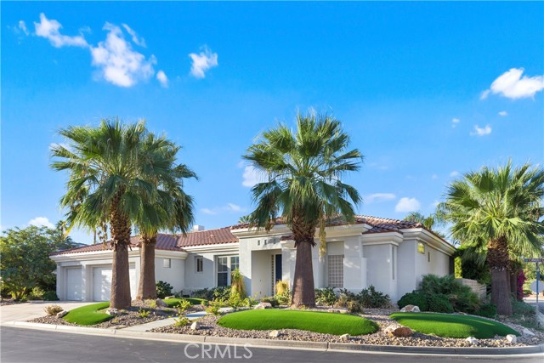
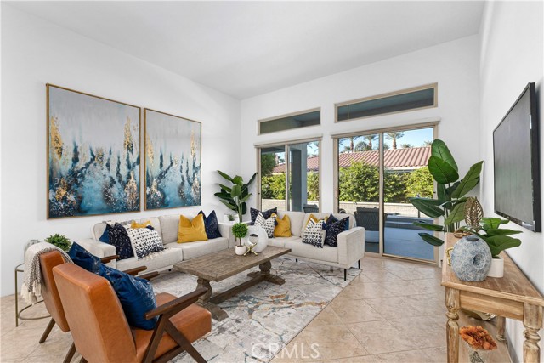
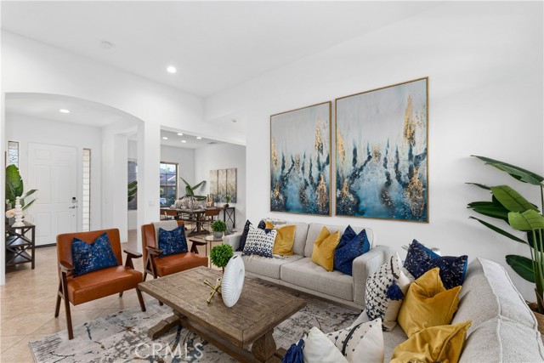
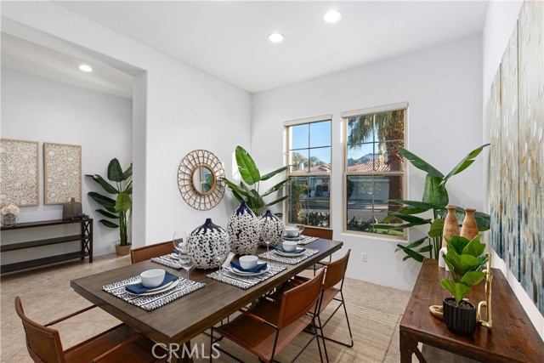
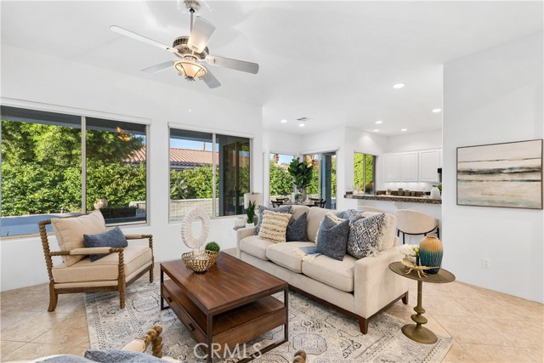
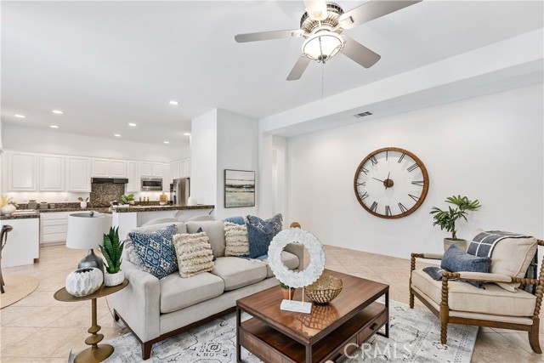
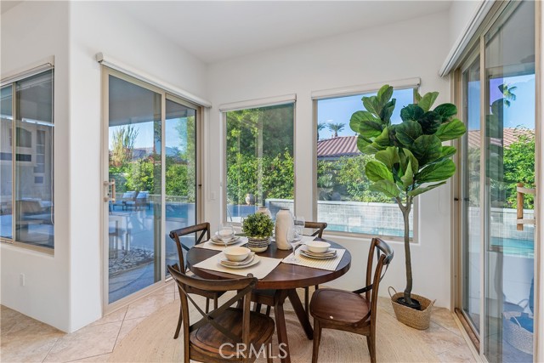
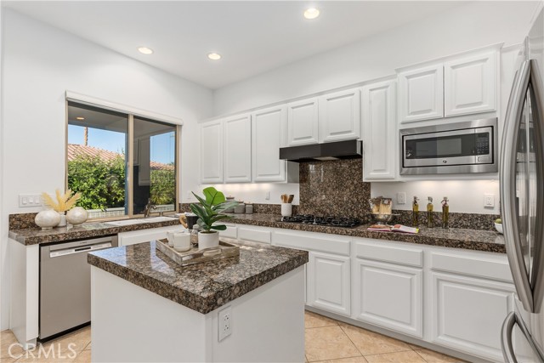
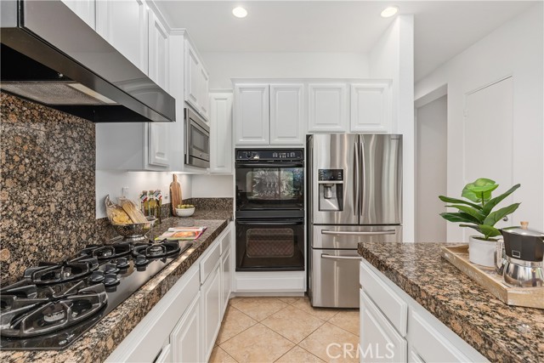
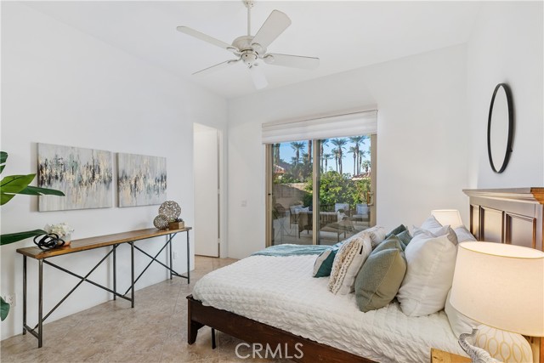
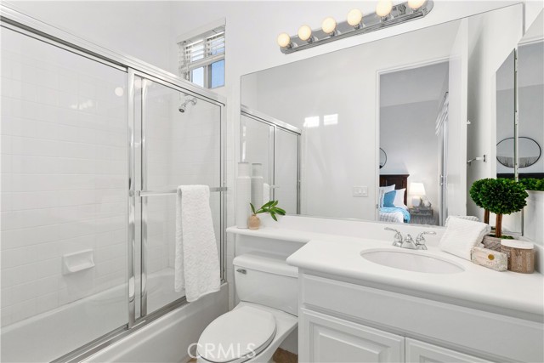
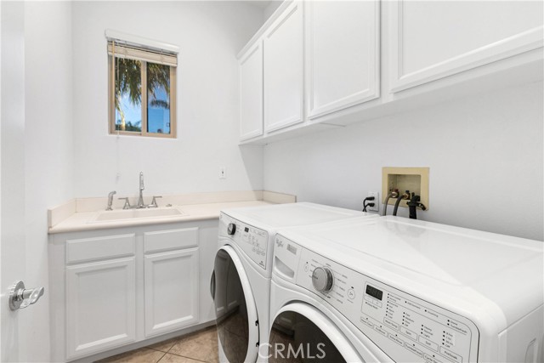
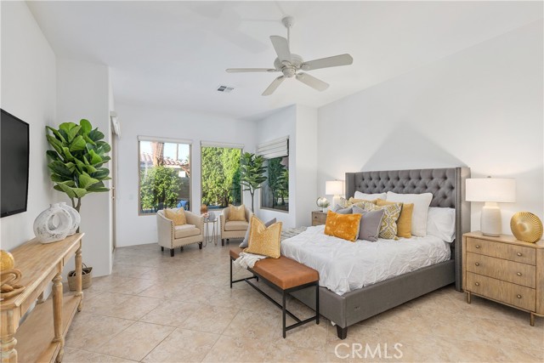
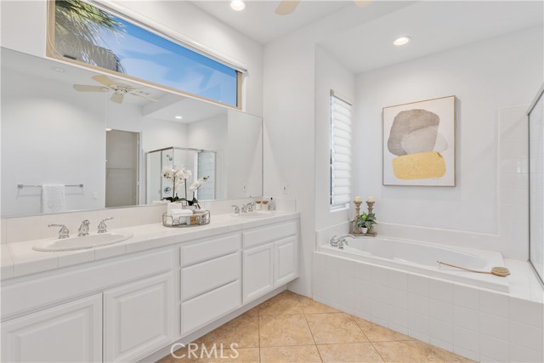
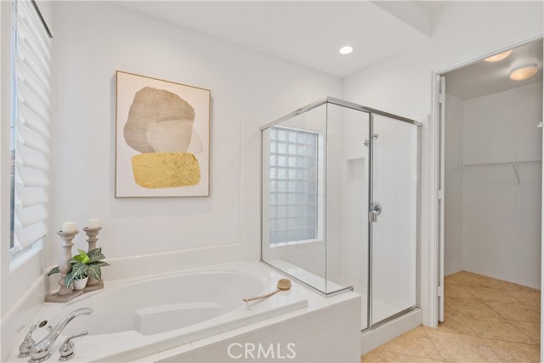
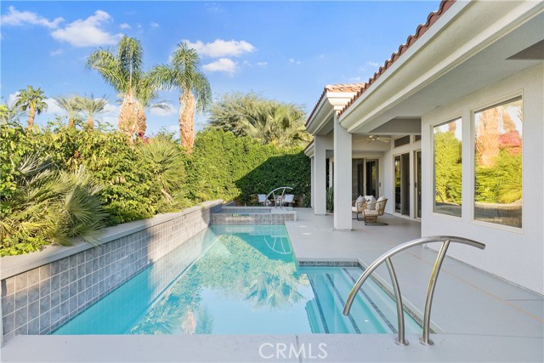
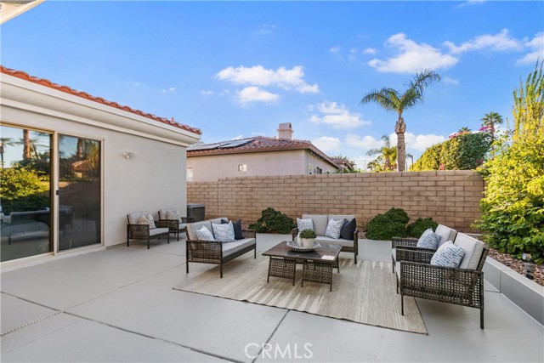
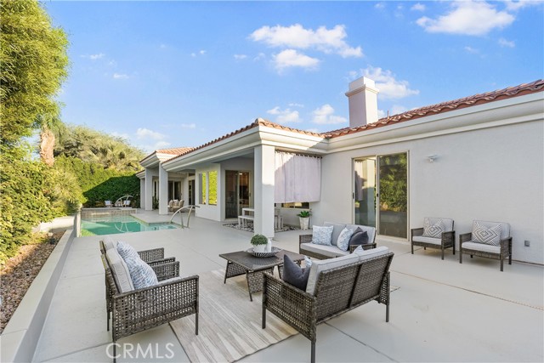
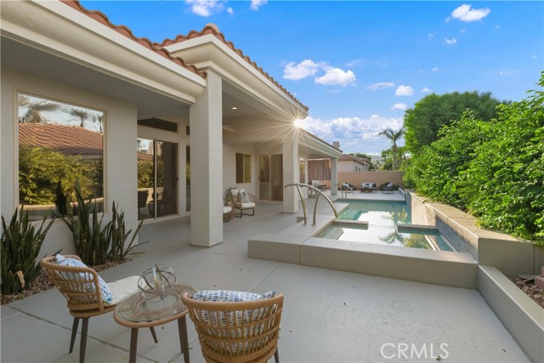
Supplements: ********
Andreas Hills
Araby Cove
Canyon Estates
Chino Canyon
Deepwell Estates
Deepwell Ranch
Desert Park Estates
El Rancho Vista Estates
Four Seasons
Indian Canyons
Little Beverly Hills
Little Tuscany
Los Compadres
Mountain Gate
Movie Colony
Movie Colony East
Old Las Palmas
Racquet Club Estates
Seven Lakes CC
Sunmor
Sunrise Park
Sun Villas
Tahquitz Creek Golf Estates
Tahquitz River Estates
Tennis Club
The Mesa
Twin Palms
Victoria Park/Vista Norte
Vista Las Palmas
Warm Sands
Architectural Homes For Sale
Palm Springs Condos For Sale
Palm Springs Fee Land Homes For Sale
Palm Springs Investment Rentals
Palm Springs Commercial Real Estate
Palm Springs Area Luxury Homes
Palm Springs Area Land for Sale
Palm Springs New Homes
Palm Springs Open Houses
Palm Springs Retirement Communities